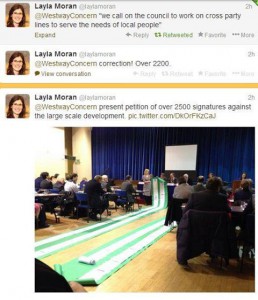I know I’m supposed to put a photo with every blog post, and keep them short. But I don’t have many photos, and I do have a lot of information! I hope you’ll read this post anyway.
Doric seem to have begun a charm offensive. I was invited to two meetings with Doric and their reps this week. The first, Weds 8 Jan 14, was about communications and community relations. Partially in response to the letter written by Cllr Matthew Barber encouraging Doric to meet with community representatives, and probably partially a planned part of their after-filing PR machine, we will see approaches to West Way Community Concern, local traders, local councillors and the media to increase and improve communications.
This morning, Fri 10 Jan 14, their planning consultant met with some councillors and Vale officers from the property team at the Vale offices. We had a chance to see some of the detailed plans for the first time. Not all, though. There are a lot, and we had two hours with them this morning.
The plans are expected to be available for public viewing early next week. (It’s taking a bit longer than expected for the planning team to check everything.) Consultation will begin after that.
Here’s some of what I learned. As on X Factor, these are in no particular order.
- Parking isn’t underground. It’s at street level with buildings above it. It won’t be visible from West Way. It backs up to houses on east end of Arthray Rd.
- Height has been reduced from the original plans by as much a four storeys. One remaining 7 storey building is in the corner nearest Westminster Way and is the student accommodation and hotel. The other is somewhere near the centre of the development, but I didn’t catch the details.
- There is a 100 room hotel, envisioned to be something like a Premier Inn. It’s in the same area as the student accommodation, facing Westminster Way.
- The ‘medical centre’ could be GPs, or a satellite office of a Beaumont St practice, or dentist, or combination of them.
- There are small, medium and larger shops.
- There are flats for elderly in the west end near the church and community hall (in cooperation with Sovereign, discussions in progress.)
- There are offices. They might be something ala Regis, with shared administration or meeting rooms for public hire.
- Food store is 48k net square feet. 76k gross.
- Parking to increase from 380 to 560 spaces. (The 380 includes spaces at Grant Thornton.)
- There is a gym overlooking West Way. Above the shops.
- They moved shops back off the road (West Way) and staggered the line so it looks less like a prison and more like different buildings. It’s an improvement, IMO.
- Main access is up at the western-most end. Community buildings and care home facilities and Baptist Church are there.
- Pedestrian access via Church Lane (is that the right road name?) off Arthray Rd. Next to no 32.
- Construction would be phased to minimise loss of local services.
- They expect a planning decision late summer-ish.
- Construction would take about 16 months.
From some answers that were not given very clearly, I surmise:
- They haven’t entered into firm partnerships agreements for food store, student housing manager, hotel, occupiers of shops, gym, restaurants. The only firm name given is CineWorld.
- They haven’t been overly successful at discussions with current traders. They say, “We’ve offered, but not much take up.” Some local traders report they haven’t been approached.
All in all, Doric have made significant changes as a result of community lobbying. (Well done WWCC, all letter-writers and petition supporters!) They still, however, plan to move the vicarage further away from the church, replace Field House flats, and demolish Elms Parade. And their poor image in the community has left them with a big mountain to climb to get to any sort of good will.
There will be several hard copies of the plans, one set is earmarked for the WWCC shop. Another will go to each parish council; I don’t know where those will be displayed. I expect these will be distributed next week.
We requested two things today:
- An Executive Summary document, one that would be a good summary and starting place for people who want to understand what’s proposed without going through the detailed docs.
- A 3D model. The photos you will see with the application are from a fly-through software package, but are still 2D and it’s difficult to know where you’re ‘standing’ to get the view before you. (I don’t fully understand where a 3D model would be displayed — another question to ask.)
Those were the highlights. Today’s briefing was two hours.


