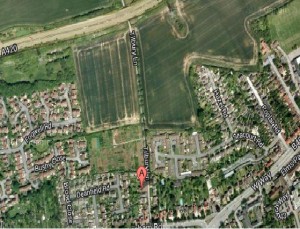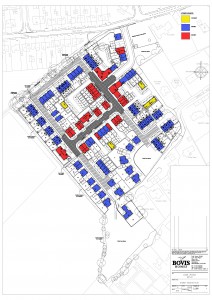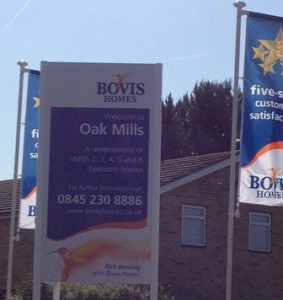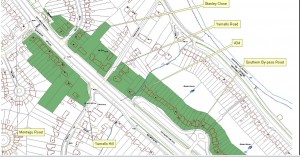I had something to say about it, with attitude. Here it is:
“I’m responding as the local district councillor.
“I wasn’t around when outline permission was given. It was a long, long time ago. I probably would have argued then too. So, to make up for lost time…
“This is a bad design, mainly due to access, but partly due to other design factors covered by the North Hinksey Parish comments doc, which is quite comprehensive.
“Residents rely on County Highways officers to refuse or object to this application based on the inadequacy of Fogwell Road to manage with all of it. But highways officers have said the road can handle the number of expected cars, and heavy construction access and emergency vehicle access, along with expected parking that essentially turns it into a one lane road. I disagree, but that doesn’t do much good.
“Highways officers judge the capacity of the infrastructure to handle it. But they do not judge the utility (or beauty) of the design, how the design of roads and parking contribute or detract from a sense of community, or traffic flow, or the experience of pedestrians or of cyclists in the space. They aren’t the systems people. That’s the job of the planners. (Correct me when I go wrong here.)
“When the boundary commission considered new district ward boundaries in North Hinksey and Cumnor, they were clear on their operating principles. One principle was that they wouldn’t set boundaries such that in order to access one part of the ward from another, you had to leave the ward.
“This development is proposing to make a sad little orphan estate of the 75 homes on the Seacourt side of Tilbury Lane. The only access to this pocket of North Hinksey parish is through Cumnor Parish (Fogwell Road is all within Cumnor parish). The boundary commission wouldn’t do it, because it’s not supportive of community cohesion, a Very Important Factor. If it’s bad for boundary definition, it’s definitely bad for the design of a housing community.
“The developers propose to create a cut-off piece of NH parish. How can the planners say that’s a good idea? In what way does the support the community identity with North Hinksey Parish of the people living in the new estate?
“It’s got to be someone’s responsibility to advise the designers (who are in it to sell properties, NOT to protect community identity) on how to make a better design out of the pieces the developer cobbles together. Who does that job here in the Vale?
“The tall buildings looming over the Seacourt bungalows should be moved to the centre of the site, and low-rise buildings built on the boundary. Similarly, the people who live in Hazel Road deserve a quality of life that they’ve enjoyed all these decades: don’t build tall buildings right up behind them allowing peering down into their homes and gardens. Seriously. Who looks out for preserving the quality of life for the people who already live here?
“When you look at this design, the next thing to earn the ‘they didn’t think this through’ badge goes to the idea to put the pedestrian and cycle path through Hazel Road, when the clear destinations are likely to be Elms Rd for the surgery, schools and safe crosswalk to the shops. Put the path across to Elms Road. If it’s difficult, be creative and figure a way to do it.
“It’s pretty obvious that this design brings a parking problem to whatever road becomes the terminus of the pedestrian path. Commuters will park there and walk home. Solve that problem by implementing a controlled parking zone, and they’ll park in Seacourt Road. Extend the controlled parking zone and who knows what next? Don’t use a design that guarantees an unintended problem. The fact that this is being pointed out ahead of time removes its unintended nature, and it becomes a deliberate decision to force unwanted parking by non-residents in Botley’s roads. Surely it’s someone’s responsibility to prevent that from happening?
“It’s a challenge to build housing in crowded communities. I don’t have the answers. Are residents and their local councillors are expected to suss it all out? Surely that’s why we have planning policy and planners?
“If we can’t make this bad design great, at least let’s demand the developers make this development good for people who live here in Botley. With every planning approval that ignores the needs of local people (flats on West Way, anyone?) and every inspectorate ruling that overturns local authorities’ attempts to do the right thing (Greenacre in Harcourt Hill?), it feels like unless we the residents find a solution to bad plans, the bad plans get built and the unintended consequences become tomorrow’s problems that take tax money to solve. It’s hot today (18th July), and I’m annoyed. That doesn’t detract from the soundness of my points, IMO.”




